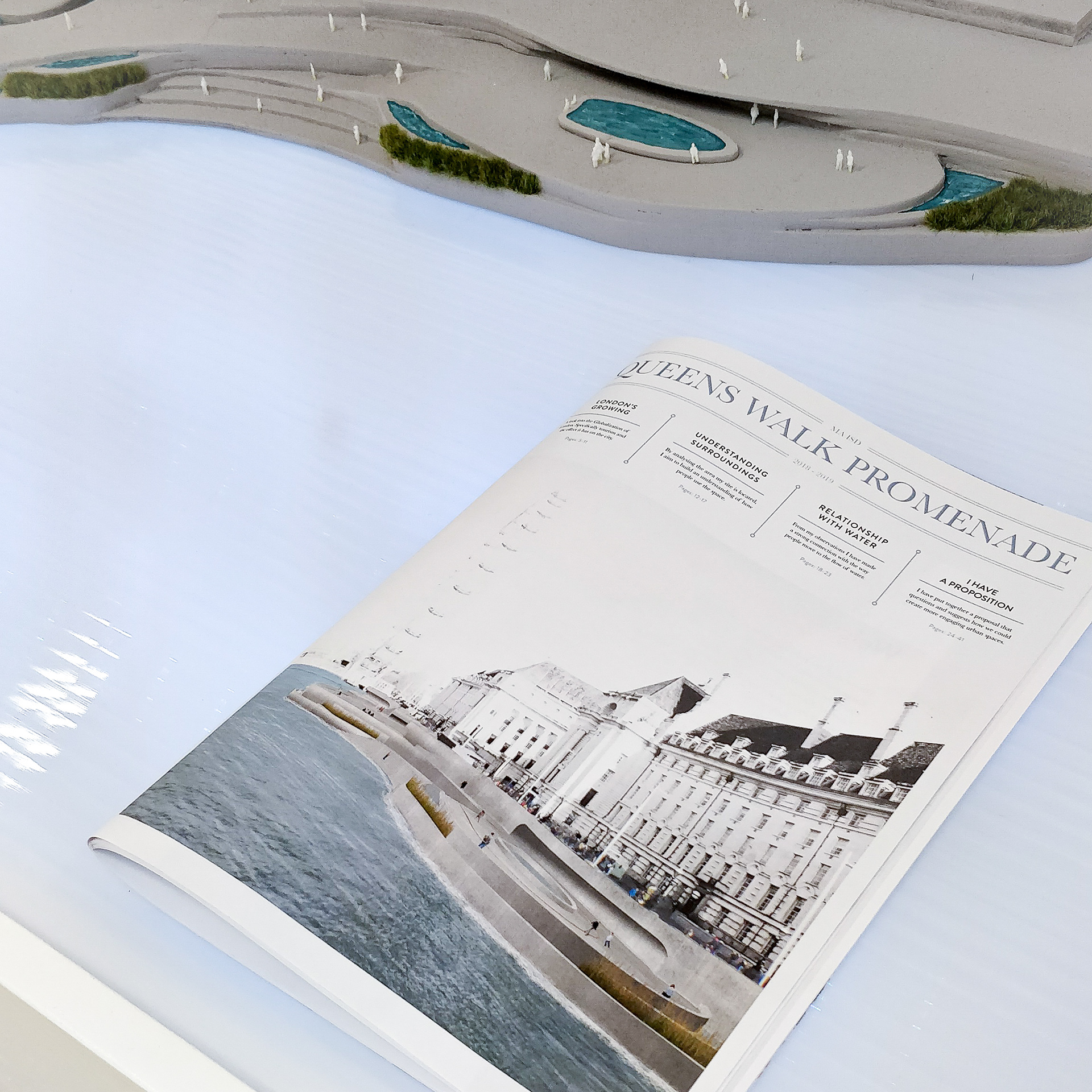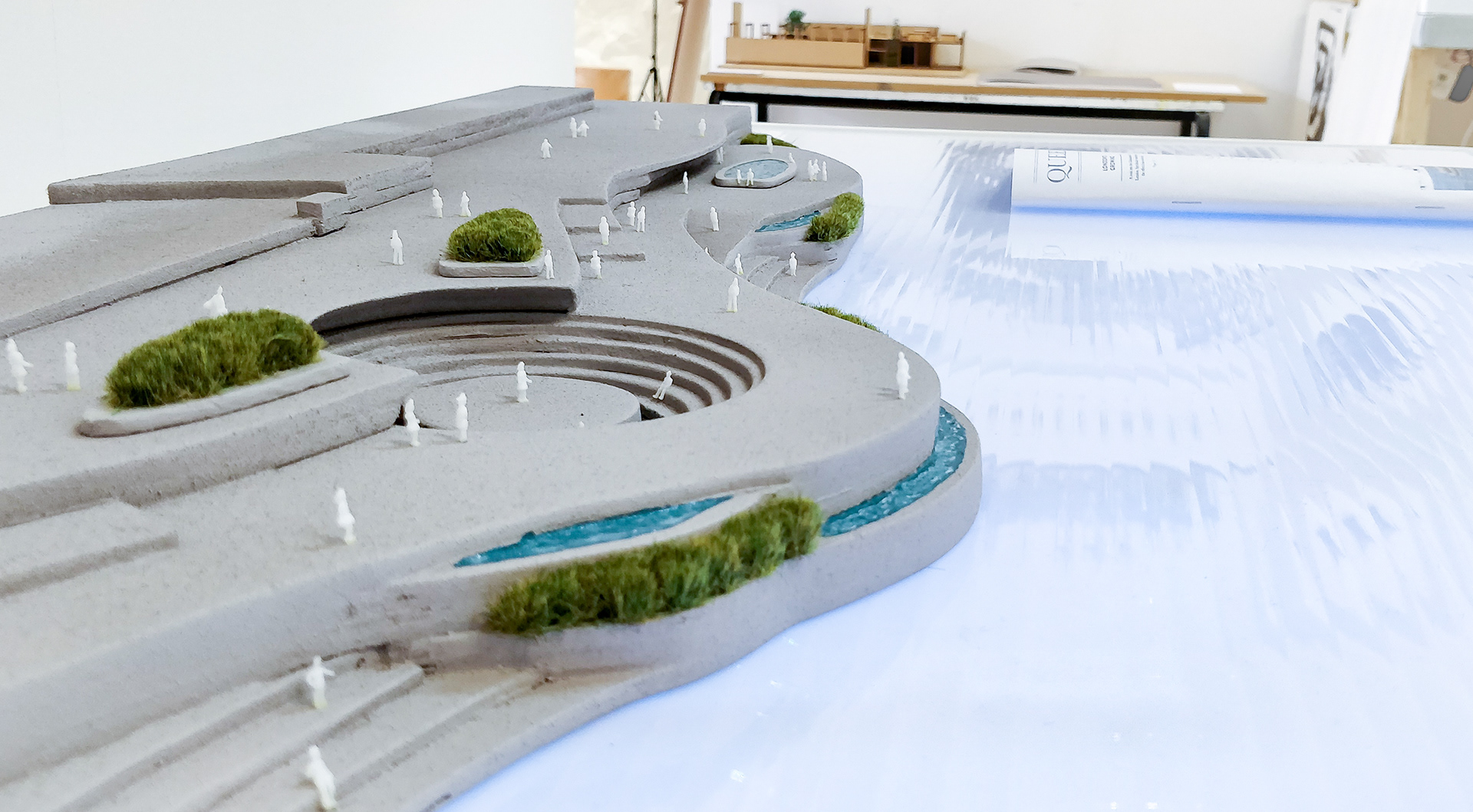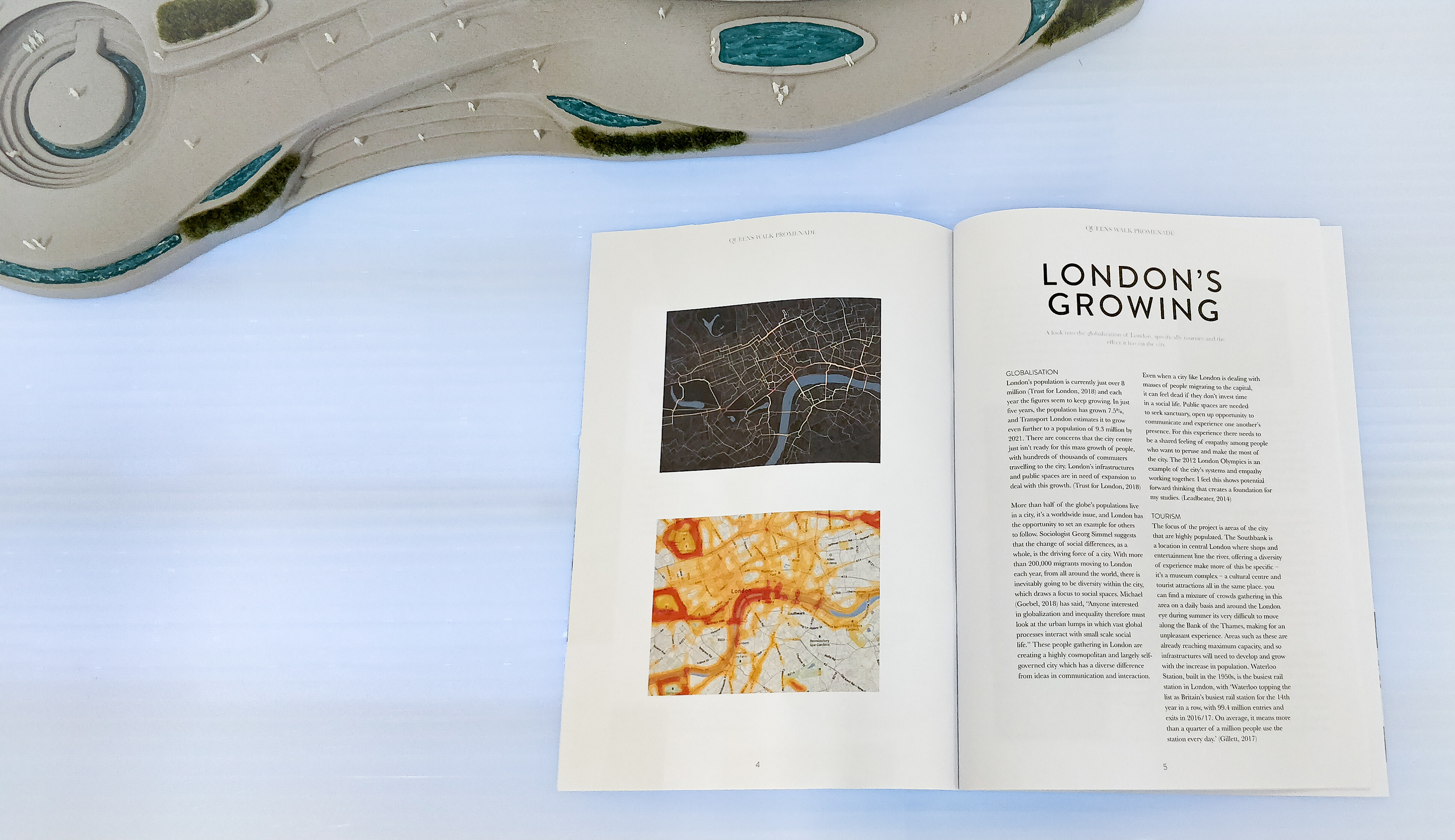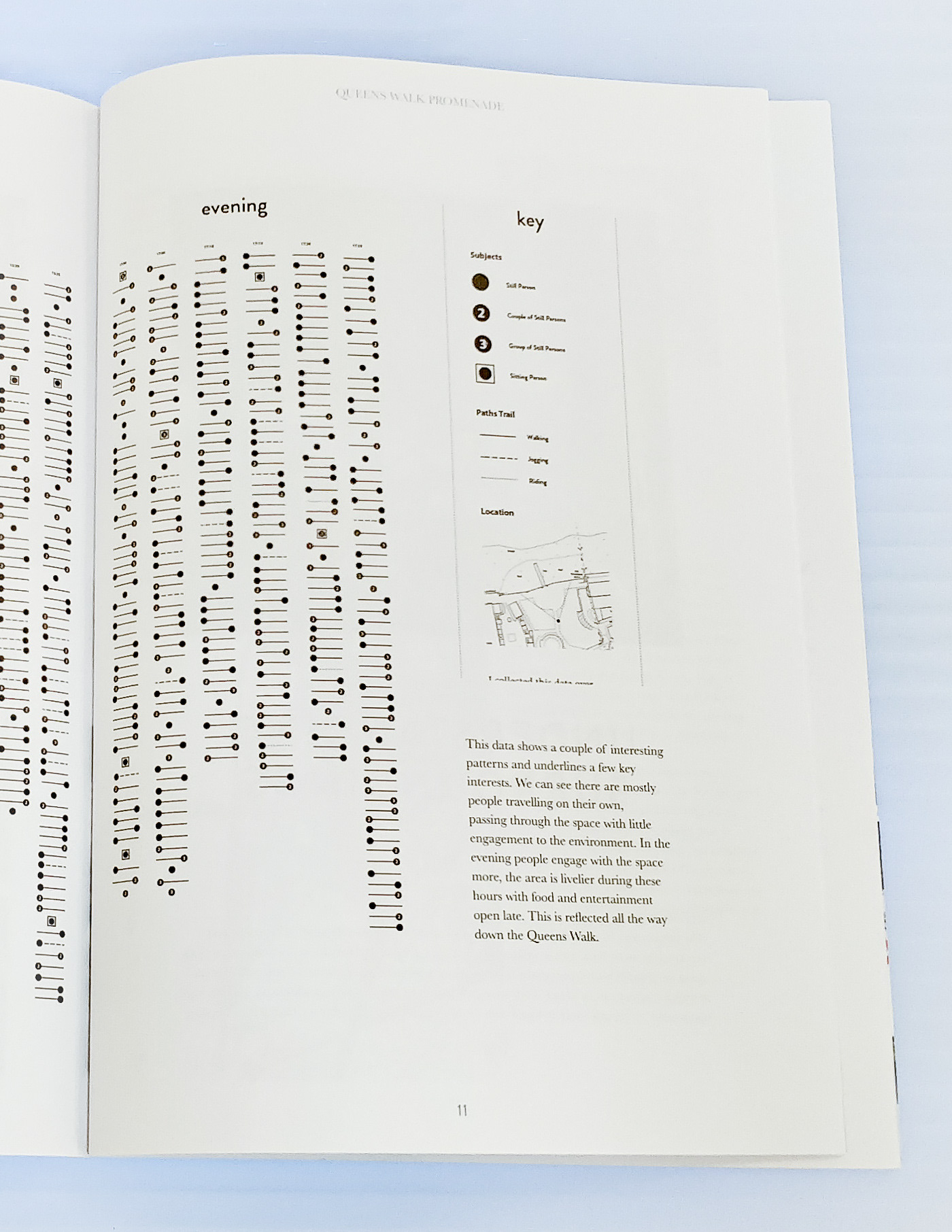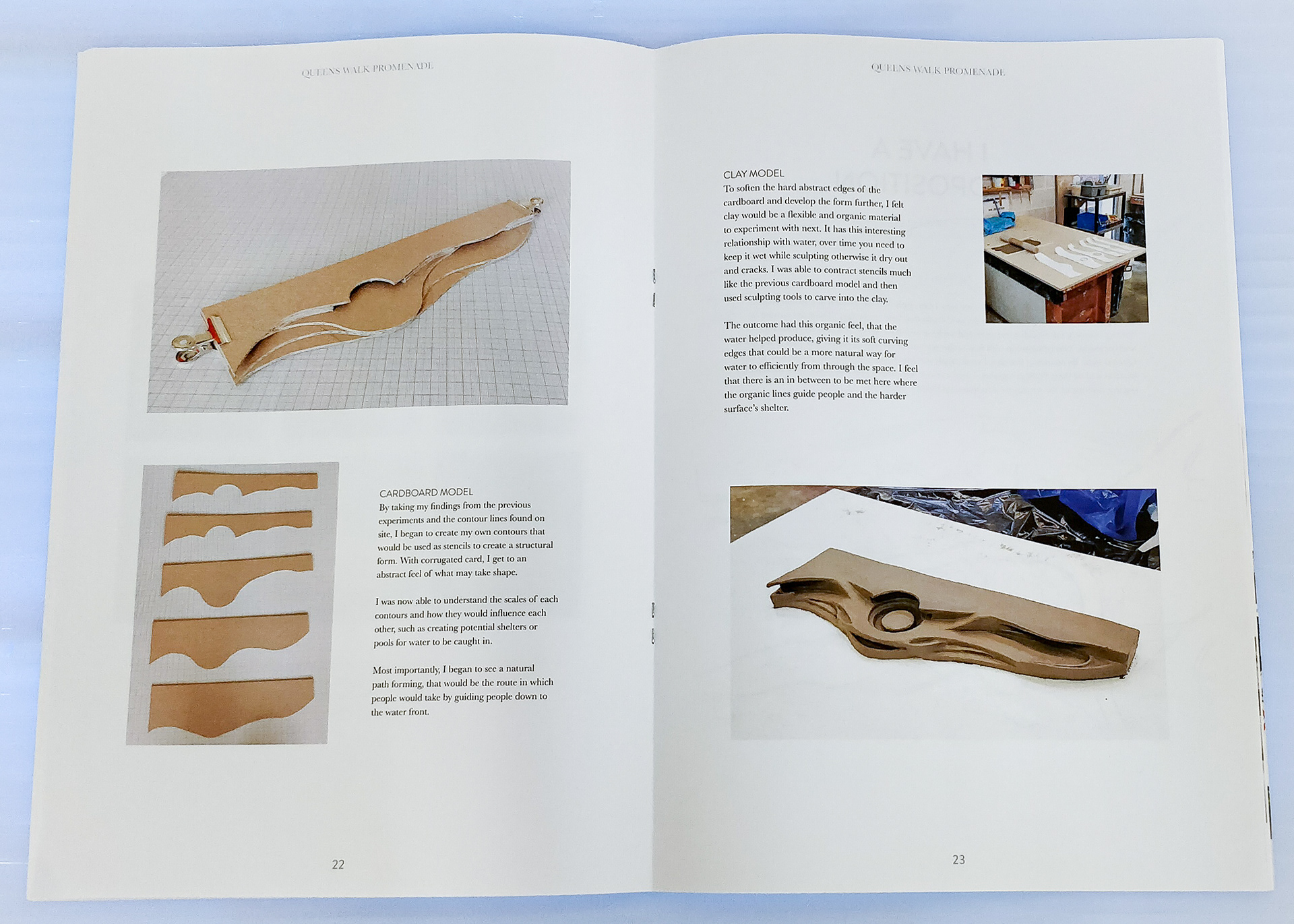The focus of the project is on using spatial design to respond to the impact of global tourism on London’s public spaces. I believe that opening up certain spaces, or utilising smaller public spaces may be a way of dealing with the issues London’s tourist sites face with its growing temporary tourist population. I will also look into social detail, how creating moments of interaction between the public can improve large volumes of people moving through the city. More specifically Westminster and Battersea, where tourists flood to see the attractions along the Thames River. I believe there is a strong connection to the way crowds move and its relationship to the river. So, I will be exploring fluid dynamics and how it can be applied when designing public space. Through research, broad experimentation and defining a sustainable solution, I aim to produce a logical outcome that questions the future of London’s pedestrian infrastructure, social context and reconnects people with the urban environment that surrounds them.
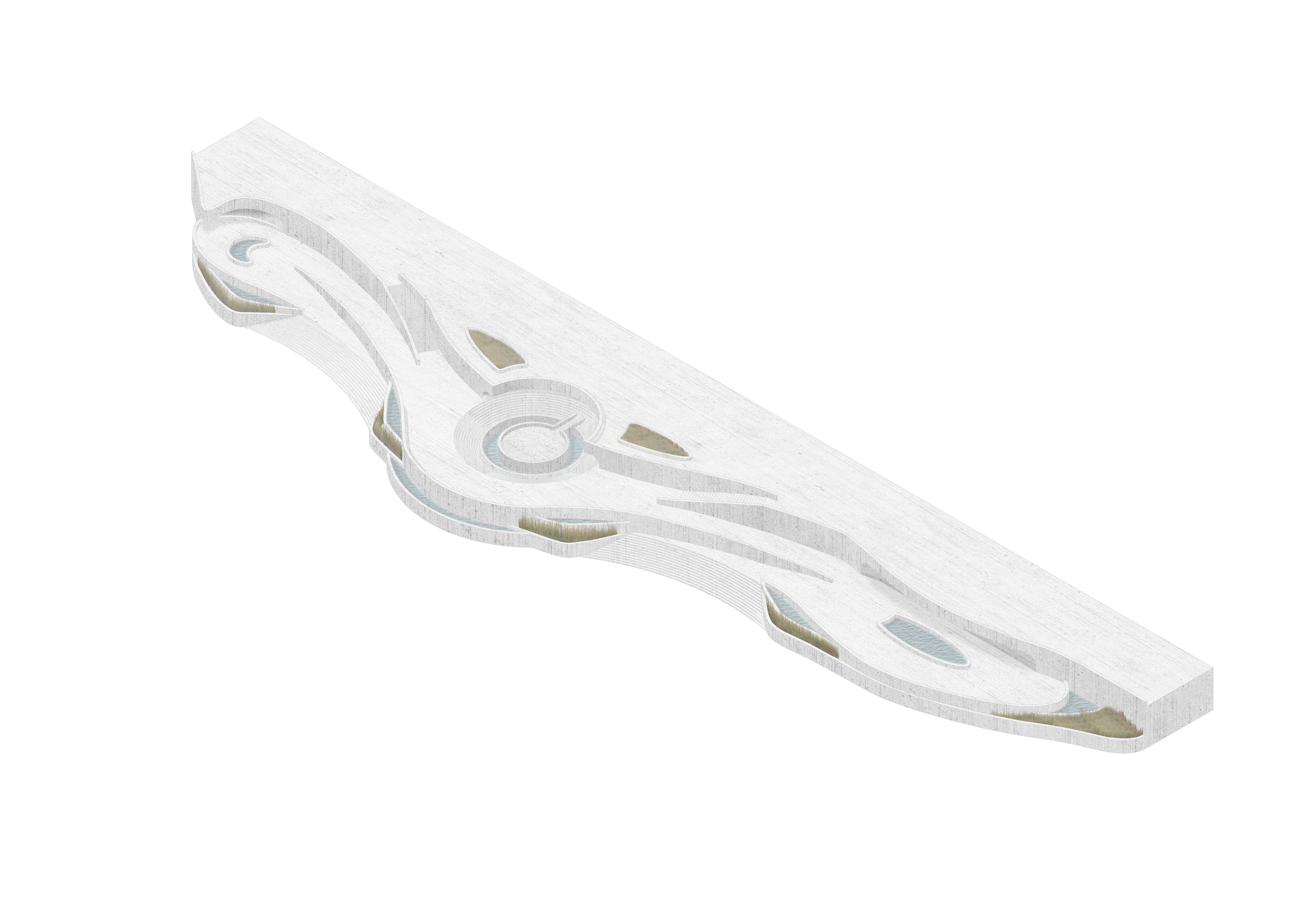
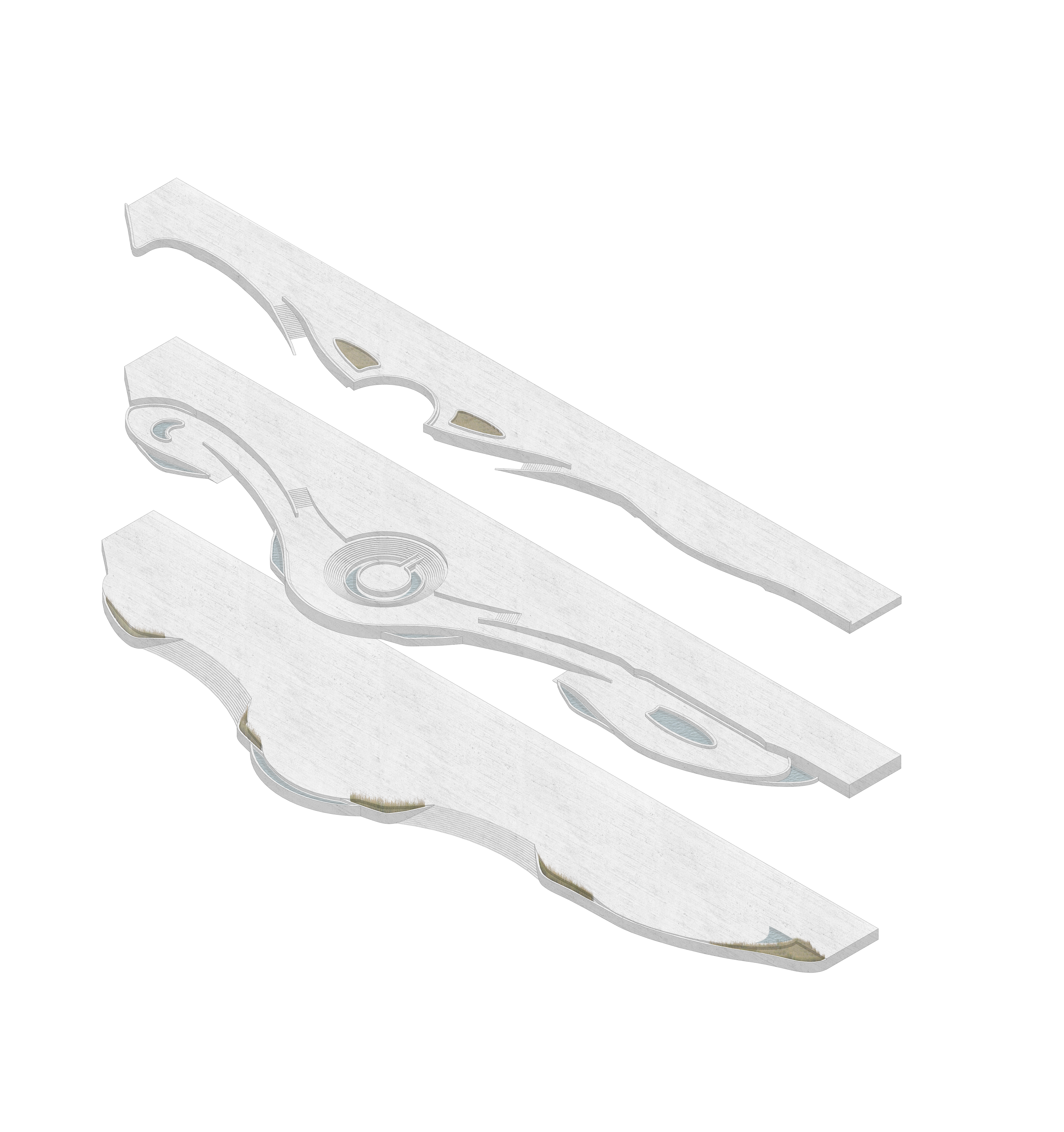
The promenade is formed of three main levels that I believe cater for those who use the space more regularly, but also can introduce areas which may entice others.
The top level is the Queens Walk, where the majority of traffic will flow back and forth along the front of the County Hall. This is where many come for entertainment and large cues form to enter the attractions. So I have tried to open up the space more by introducing areas that come out, away from the main walkway to gain great views of the city scape, and also provided some seating where islands direct traffic away for a calmer rest point.
The mid level is the largest area of the three. In the centre there is an amphitheatre which is aimed to bring people together to watch local street performers, a reflection on the Festival of Britain and the performance history of the area. Open spaces with seating line the outside, offer large groups such as families to disperse, giving the opportunity to explore and interact with the pools.
Finally the lower level is small and secluded away from the busy crowds passing by. It's mainly made up of steps leading into the river, where you can sit and listen to the water washing up against the roman concrete. A place where you can escape in a notoriously busy and loud location, which is accessable when the tide is at its lowest. People who have the local knowledge and understanding of the tide will benefit from this most.
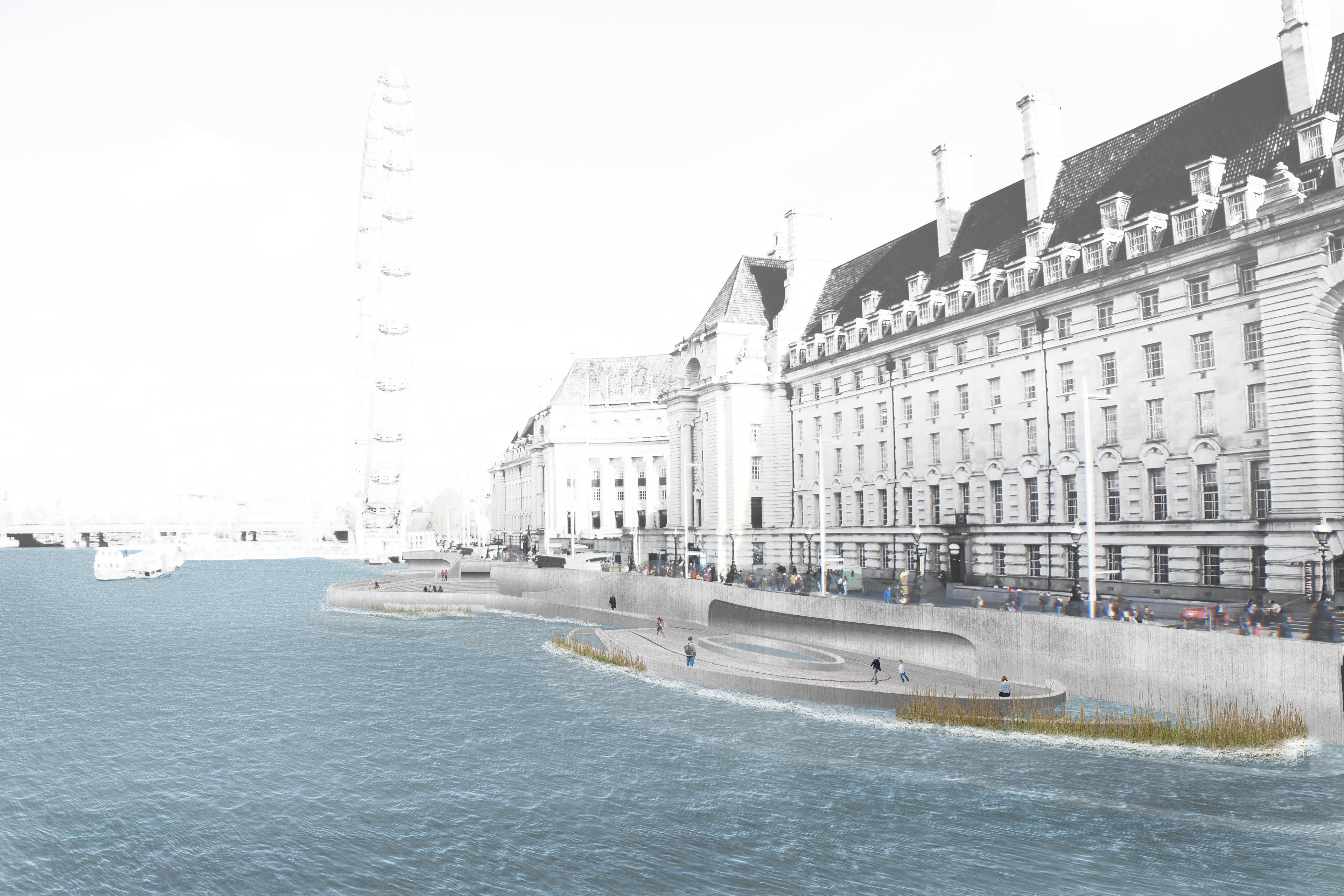
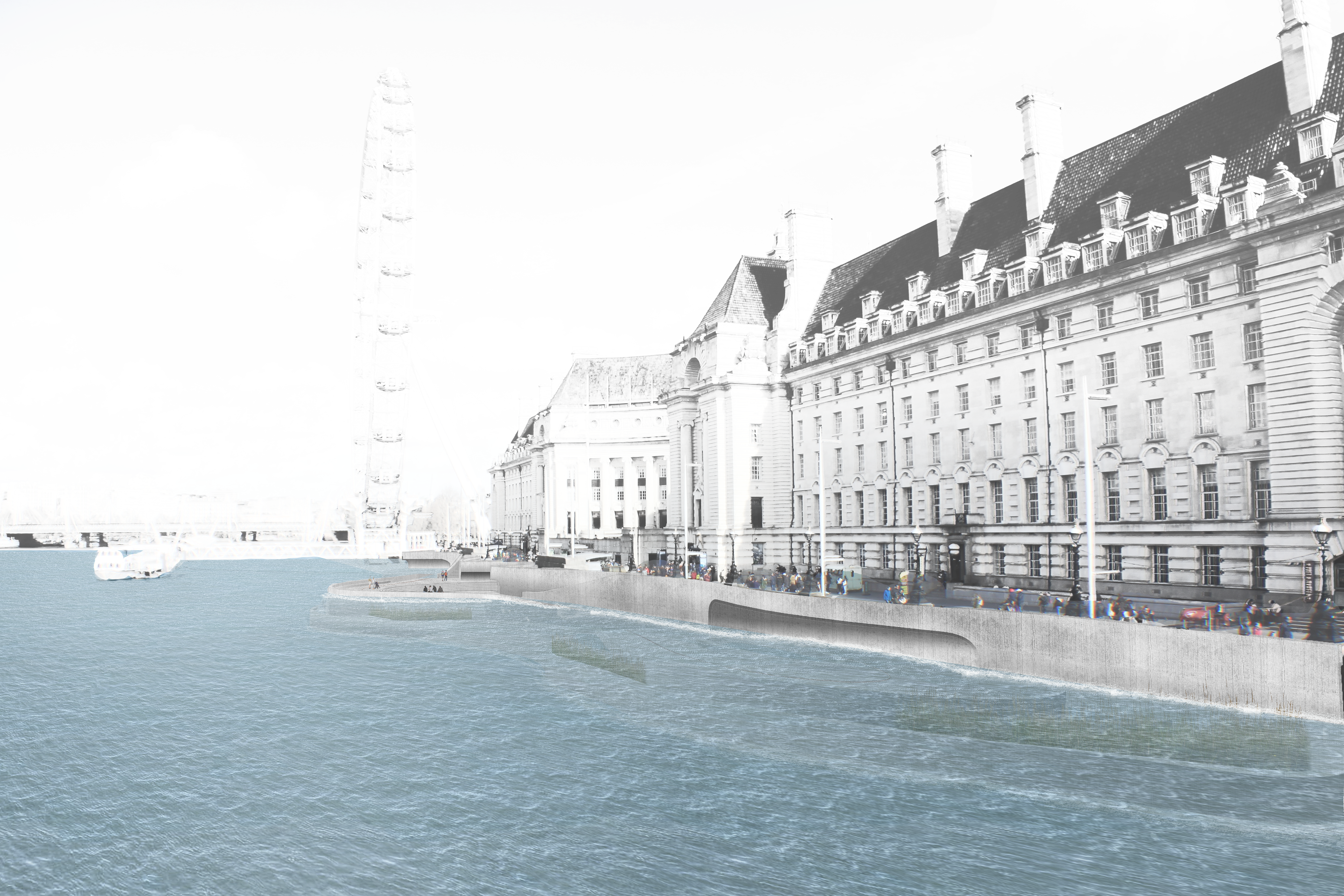
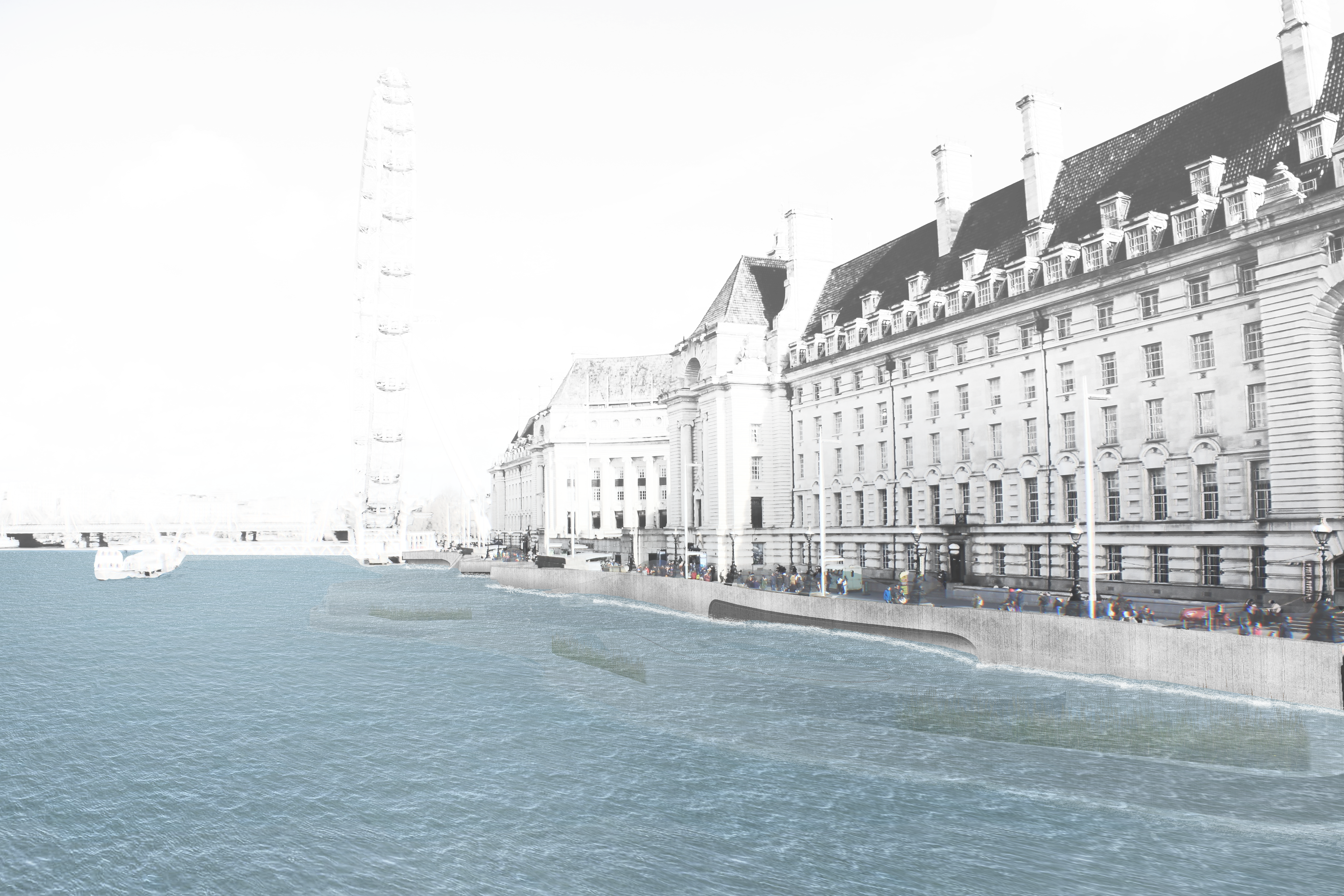
On location, I also had to consider tides, in London it actually causes a 5-7metre twice daily rise and fall. This is a large amount of water being removed and added which results in some very strong currents downstream with the flow and then upstream when the tide is rising. This has a huge effect on the surroundings such as the fixed walls, buildings and piers, and the change of direction of flow.
The river can carry away bits of soil and sand and slowly washing away the remains. Erosion can bore holes that form caves and when water breaks through the back of the cave, it can create an arch. Then the continual pounding of waves can cause the top of the arch to fall, leaving nothing but rock.
This has brought to my attention that material choice on location will play a vital part. Materials that do not erode and can withstand waves crashing will be a must. Also, the physical form of the structure can be shaped to reduce the pressure on some surfaces by distributing water.
As the tide comes in, the level of the river rises, filling the basin and the small reservoirs. These store the water for close engagement for people, but also to provide for the plantation in the space. Water features are added to help control these pools from over flowing or ever being empty. The idea is that the water is forever moving and adapting to space, reflecting the way people flow through and adapt to change in the urban environment. Diagrams above show how this may be achieved, and the plantation (dormant reeds) to be installed. Known for their ability to grow in salt water and withstand turbulent waters.
The details that have been incorporated into the structure aim to have some sort of relationship or reaction with the material. Such as oxidised copper, as it reacts by changing colour when it comes into contact with water. The plantation bringing life to the space and water features, guide people through and beyond physical barriers, introducing people to the waterside. This is all in the hope of encouraging people to interact and thrive in the space. Subtle enough to suggest, but not over the top, it becomes a tourist trap.
I’m proposing that we take away barriers that separate people from the river and build a connection to it. Both to encourage interaction and understanding the natural elements that shape our cities. By questioning how we can design with natural elements, we can see how crowds can be seen in a similar way, by looking into fluid dynamics there is potential to design public spaces that are more efficient and open for all that pass through the space. Water has properties that lend a hand to special design, and by using contour lines we can record and use this information to build physical space.
