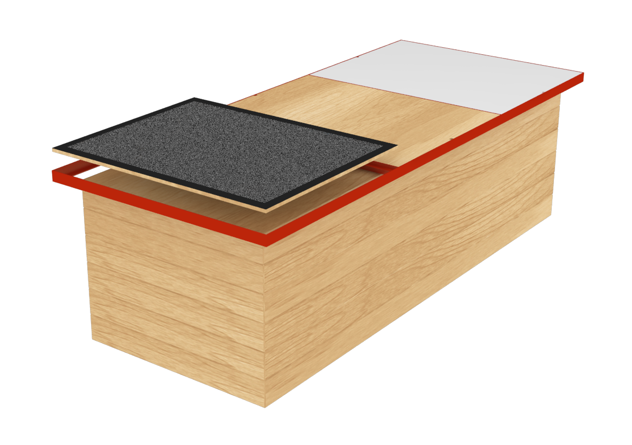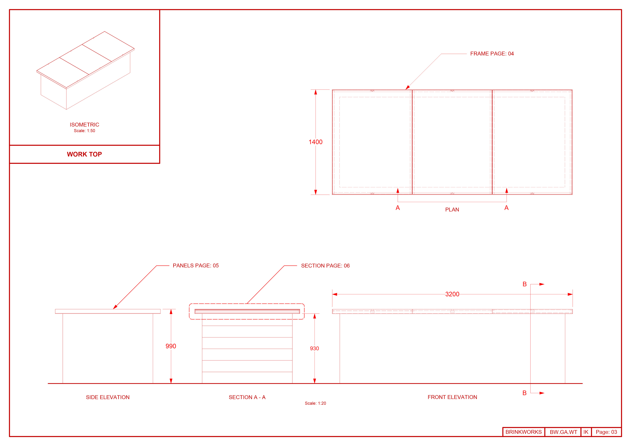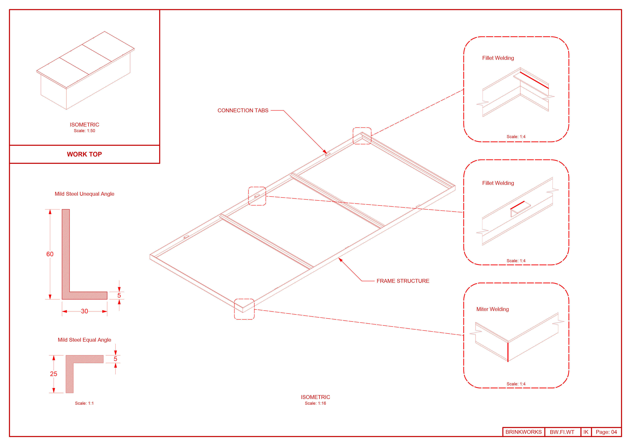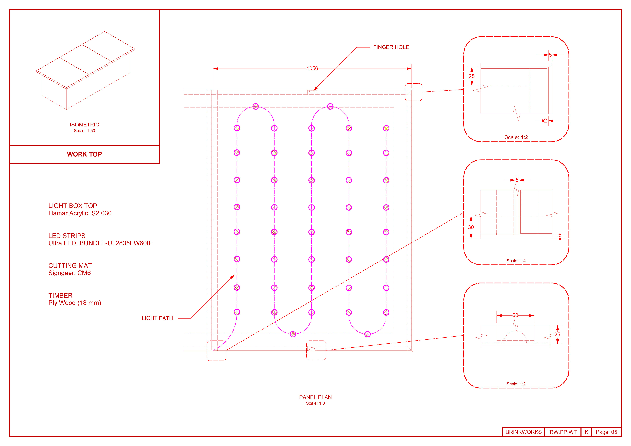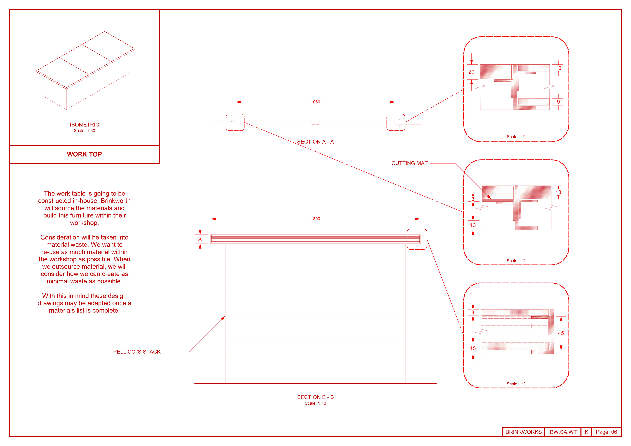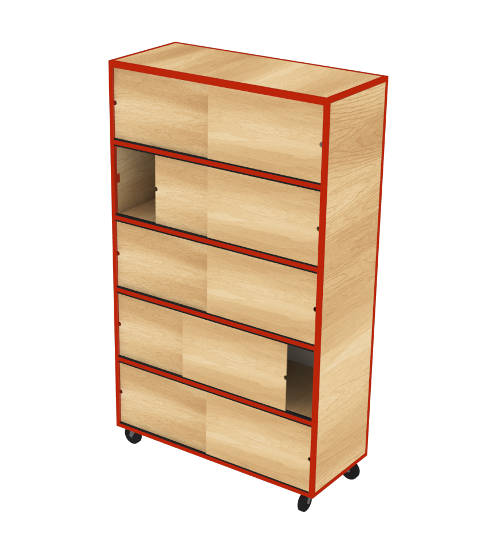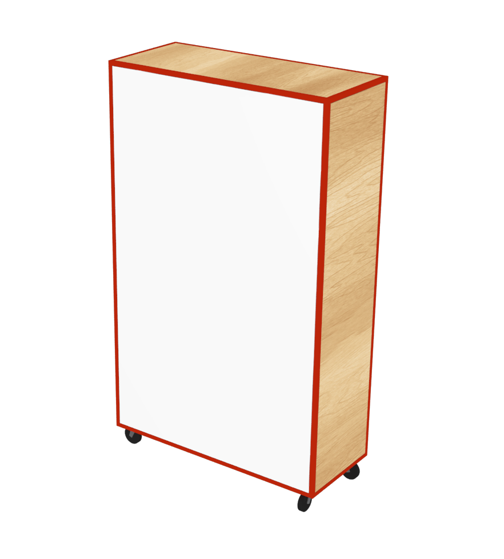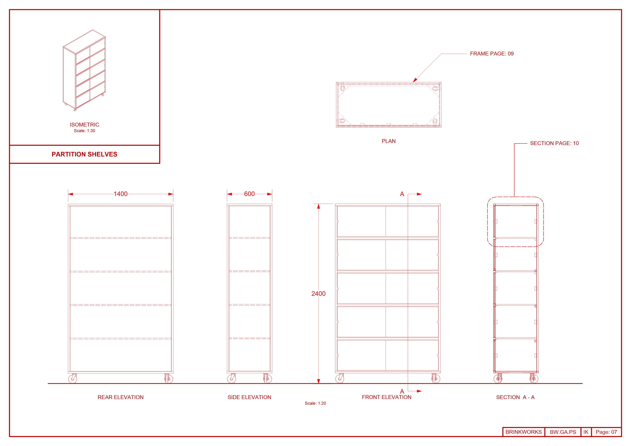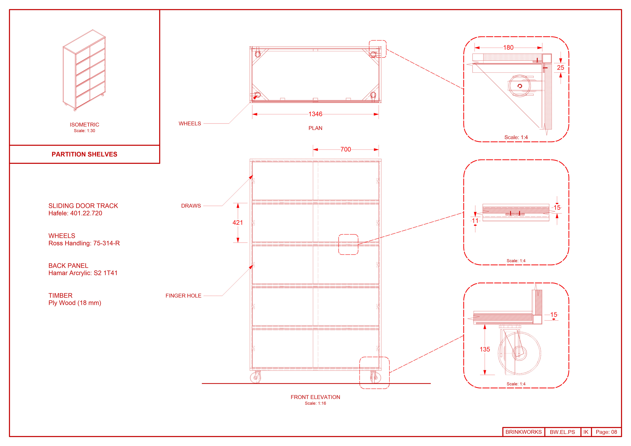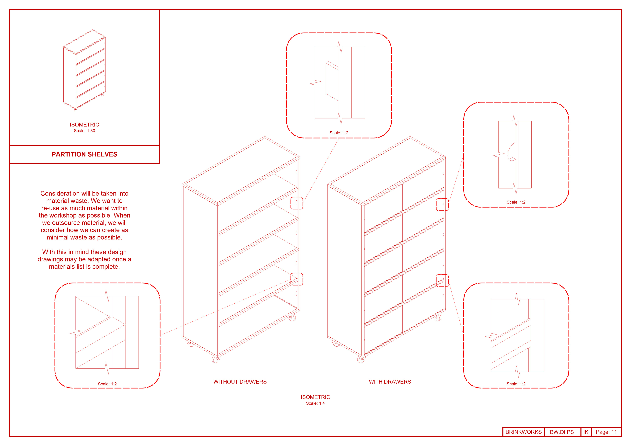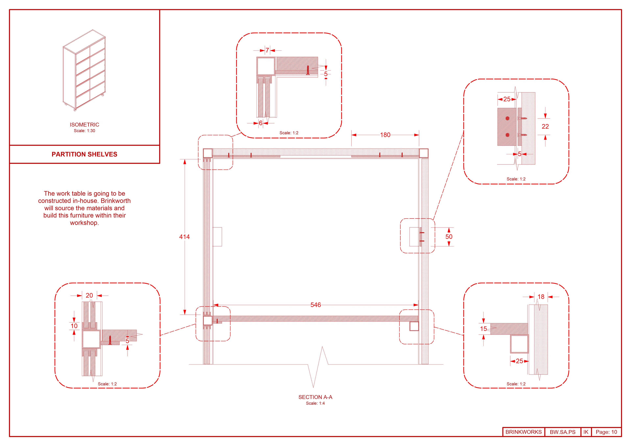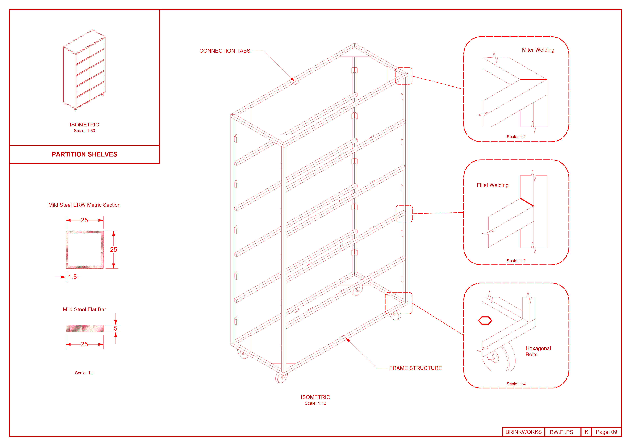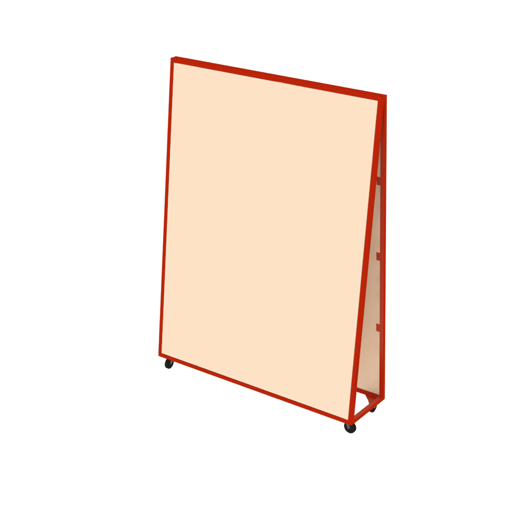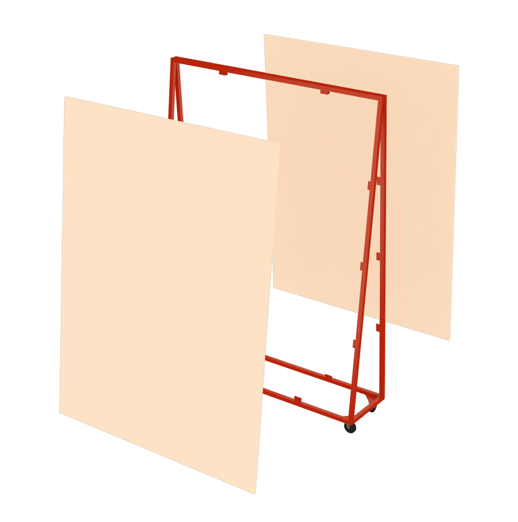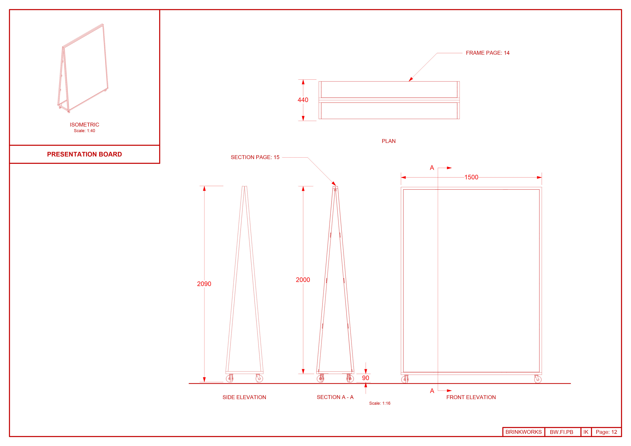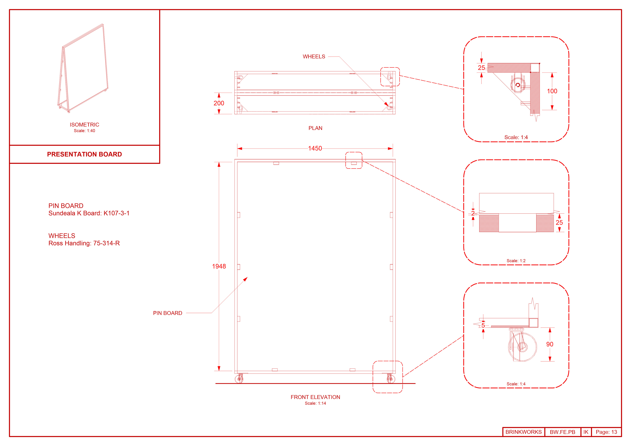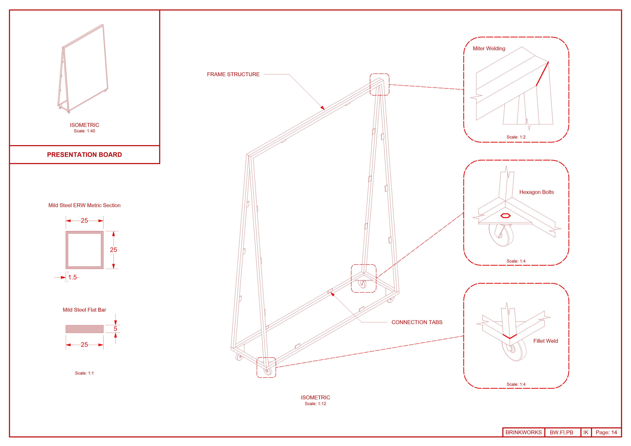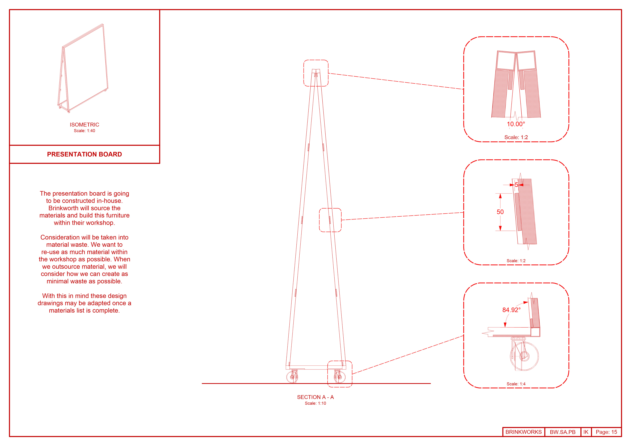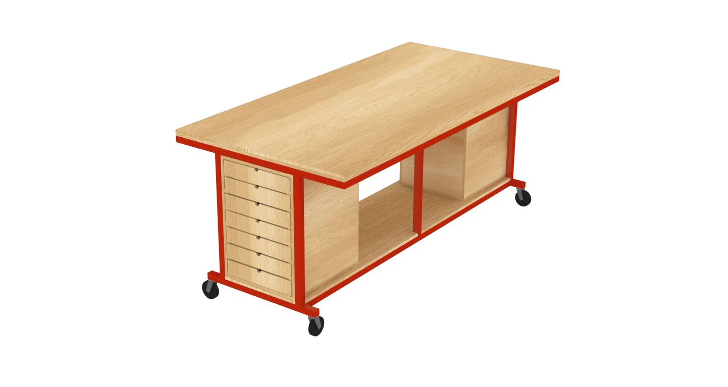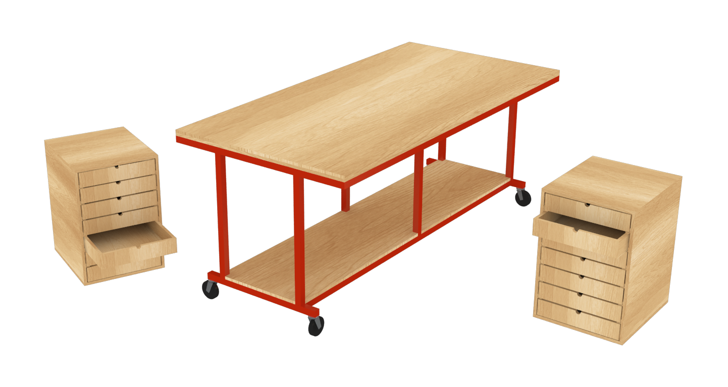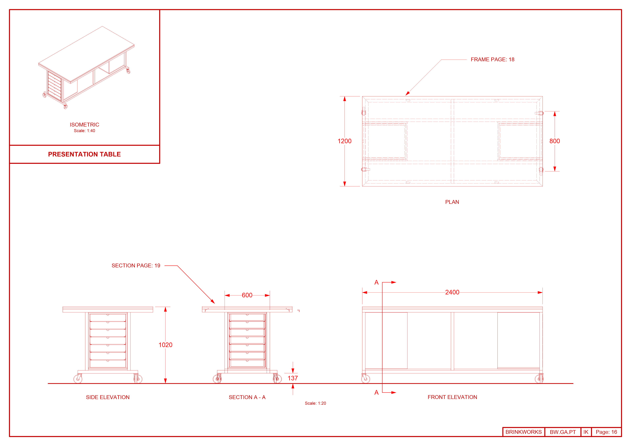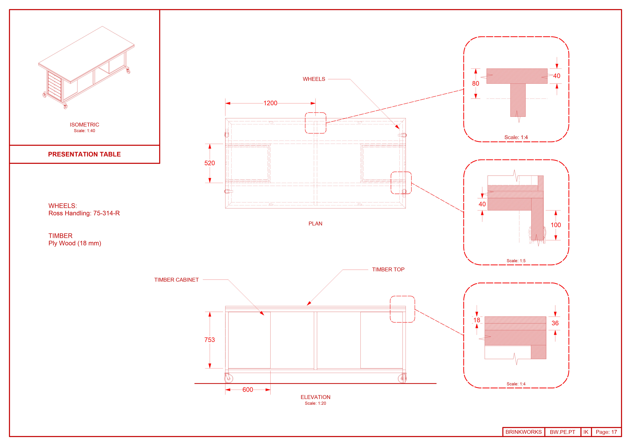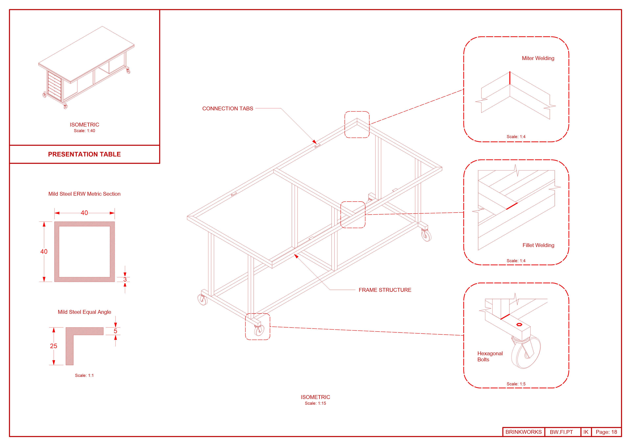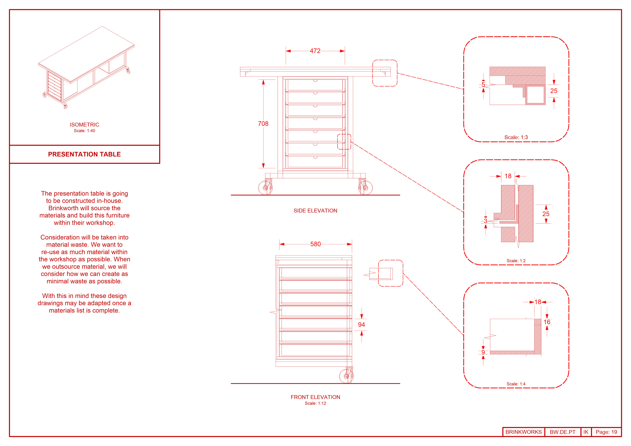Whilst interning at Brinkworth, I was asked to take a look at the in-house workshop. It was lacking organisation and structure whilst being a place to come and design with a hands-on materialistic approach. This space also aims to be somewhere clients can be invited to see potential prototypes, presented in a way which encourages collaboration.
To make this as cost effective as possible, we came up with solutions that could be built within the workshop itself. After a clear out it was apparent new furniture would be beneficial to create a work area, presentation area and large cabinets that will act as storage and partitions between the two spaces.
For the work area, the furniture I wanted to build was the work top, with multifunctional panels that can be used as a cutting mat and a light box for tracing and sketching ideas. Shelving to make the most of the wall space and cabinets will be used as storage with a whiteboard back for quick sketches and ideas to be drafted. For presenting, a presentation table will offer a place to sit around and discuss with supporting presentation boards surrounding and storage for material samples etc.
By bringing this together and adding a couple of aesthetic touches, I believe this is a space where a vibrant and collaborative design process can flourish. It is adaptable and functional to the needs of a creative studio but also has the finish which allows presentations to come alive.

